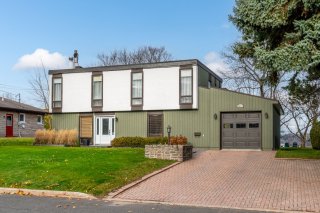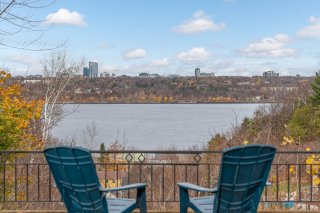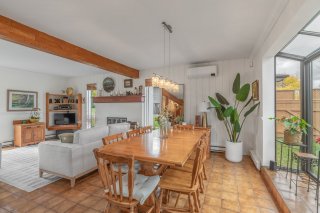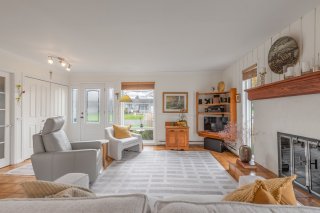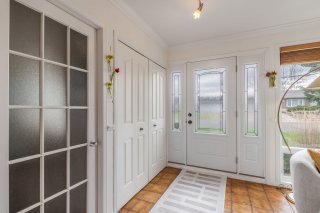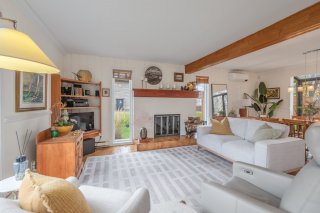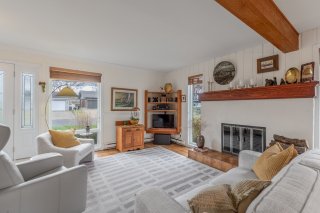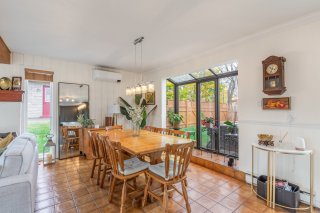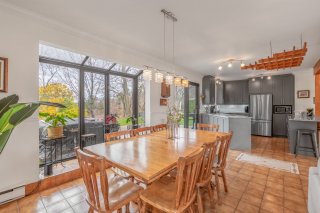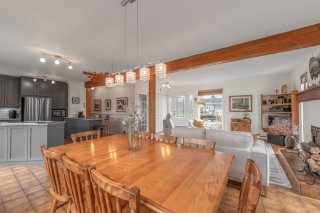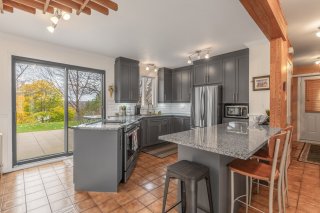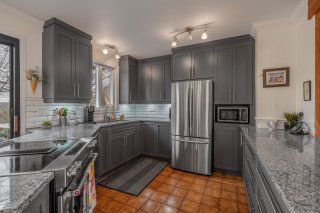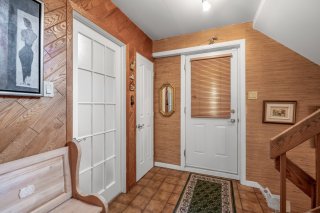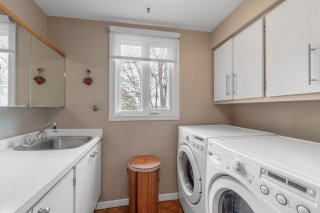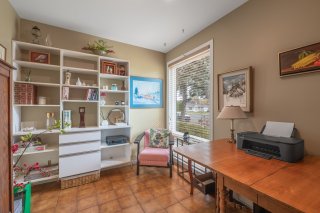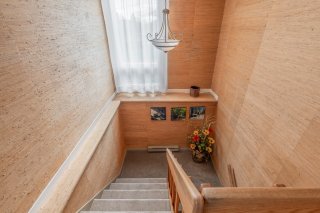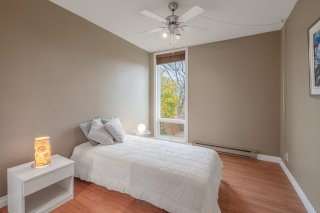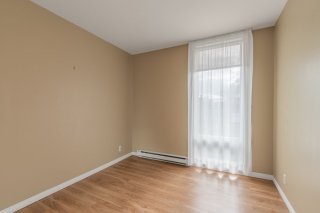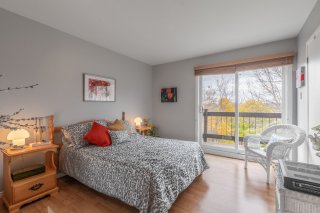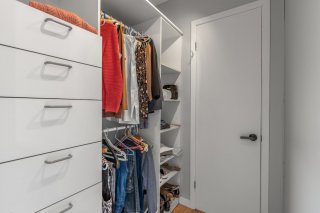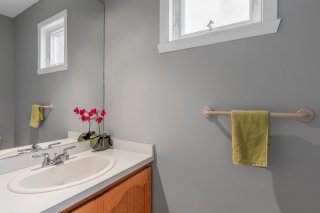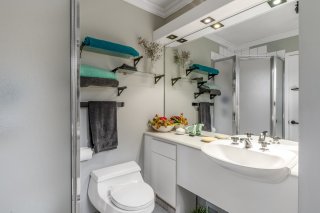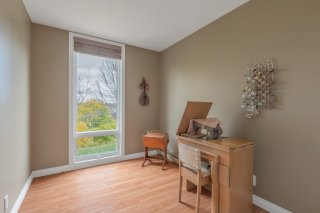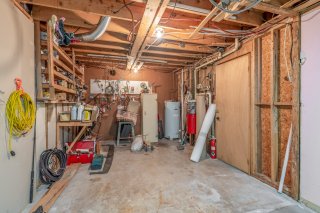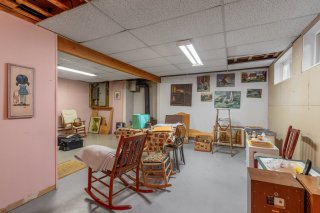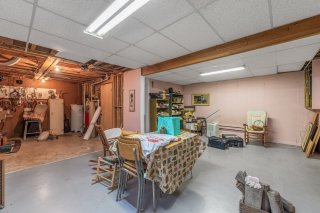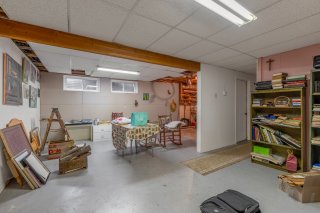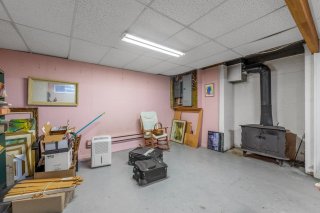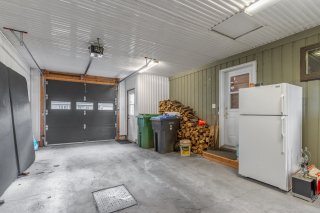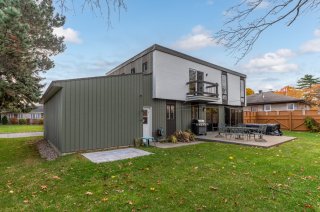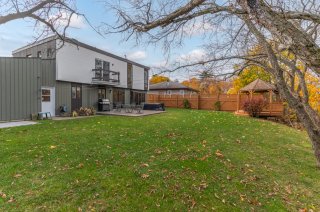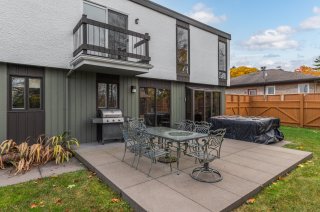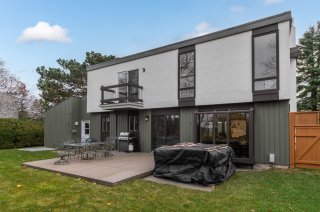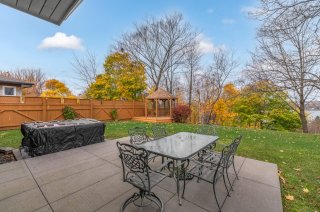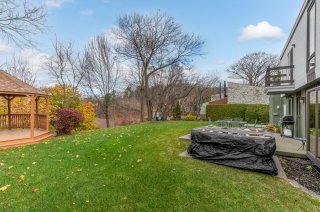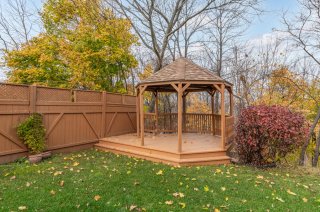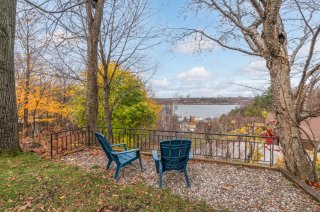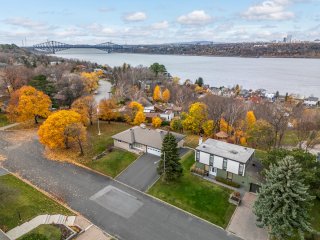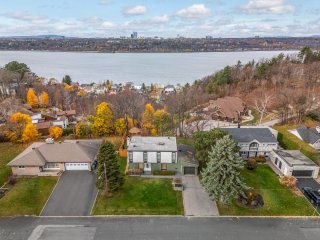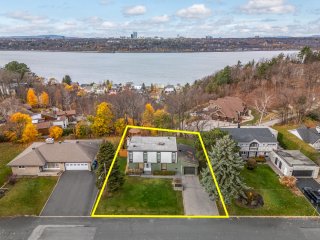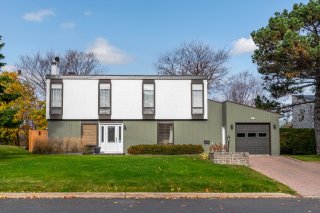Room Details
| Room |
Dimensions |
Level |
Flooring |
| Home office |
3.6 x 2.48 M |
Ground Floor |
Ceramic tiles |
| Living room |
5.14 x 3.46 M |
Ground Floor |
Ceramic tiles |
| Dining room |
3.36 x 4.51 M |
Ground Floor |
Ceramic tiles |
| Kitchen |
4.6 x 4.32 M |
Ground Floor |
Ceramic tiles |
| Laundry room |
2.42 x 2.76 M |
Ground Floor |
Ceramic tiles |
| Washroom |
1.27 x 1.0 M |
Ground Floor |
Ceramic tiles |
| Bedroom |
2.86 x 3.66 M |
2nd Floor |
Floating floor |
| Bedroom |
2.31 x 3.69 M |
2nd Floor |
Floating floor |
| Bedroom |
2.80 x 5.58 M |
2nd Floor |
Floating floor |
| Bedroom |
2.80 x 2.78 M |
2nd Floor |
Floating floor |
| Primary bedroom |
3.66 x 3.35 M |
2nd Floor |
Floating floor |
| Walk-in closet |
1.49 x 1.53 M |
2nd Floor |
Floating floor |
| Washroom |
1.0 x 2.3 M |
2nd Floor |
Carpet |
| Bathroom |
2.51 x 2.7 M |
2nd Floor |
Ceramic tiles |
| Storage |
2.57 x 1.81 M |
Basement |
Concrete |
| Storage |
2.42 x 1.33 M |
Basement |
Concrete |
| Storage |
2.36 x 2.12 M |
Basement |
Concrete |
| Storage |
2.37 x 2.19 M |
Basement |
Concrete |
| Family room |
6.71 x 4.63 M |
Basement |
Concrete |
| Workshop |
4.4 x 3.22 M |
Basement |
Concrete |
| Driveway |
Plain paving stone |
| Landscaping |
Land / Yard lined with hedges, Landscape |
| Heating system |
Electric baseboard units |
| Water supply |
Municipality |
| Heating energy |
Electricity |
| Equipment available |
Other, Alarm system, Electric garage door, Wall-mounted heat pump, Private yard |
| Windows |
PVC |
| Foundation |
Poured concrete |
| Hearth stove |
Wood fireplace |
| Garage |
Attached, Single width |
| Siding |
Wood, Stucco |
| Distinctive features |
Other, No neighbours in the back |
| Proximity |
Highway, Cegep, Golf, Hospital, Park - green area, Elementary school, High school, Public transport, University, Bicycle path, Cross-country skiing, Daycare centre |
| Bathroom / Washroom |
Adjoining to primary bedroom, Seperate shower |
| Available services |
Fire detector |
| Basement |
6 feet and over, Partially finished |
| Parking |
Outdoor, Garage |
| Sewage system |
Municipal sewer |
| Window type |
Crank handle |
| Topography |
Flat |
| View |
Water, City |
| Zoning |
Residential |
| Roofing |
Elastomer membrane |
Dès votre arrivée, vous serez charmés par son architecture qui la différencie des propriétés voisines. Pensée et construite en 1971, ses lignes droites modernes se comparent à celles de certaines maisons neuves. Cette maison est idéale pour la famille proposant 5 chambres à l'étage (qui étaient même 6 à l'origine) ainsi qu'un grand sous-sol partiellement aménagé laissant place à votre imagination et vos projets. Toujours bien entretenue au fil du temps par son unique propriétaire, vous verrez tout de suite l'attention qui lui est porté. Vue partielle sur le Fleuve Saint-Laurent en cuisinant ou en sirotant votre café... ou une coupe de vin.
Un nouveau certificat de localisation est en commande. À la
demande du vendeur, les visites se feront du mercredi 13
novembre au dimanche 17 novembre (visite libre 14h à 16h).
Les offres, s'il y a lieu, seront présentées au vendeur le
lundi 18 novembre en soirée.
Inclusions : Thermopompe murale, cuisinière, spa et accessoires, étagère en métal du garage, support à pelles dans le garage, chaufferette du garage, stores, rideaux, luminaires, aspirateur central et ses équipements, meuble télé en bois du salon, bibliothèque au mur du bureau à l'entrée, module du walk-in de la chambre principale, frigidaire dans le garage et congélateur tombeau dans le rangement au bas, déshumidificateur du sous-sol, lit queen et ameublement en rotin.
Exclusions : Lave-vaisselle, frigidaire, laveuse et sécheuse, meubles et effets personnels du vendeur.
