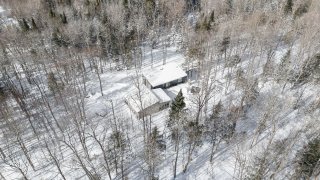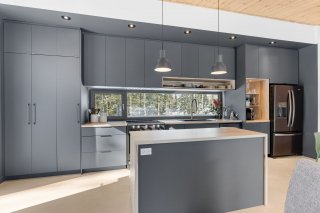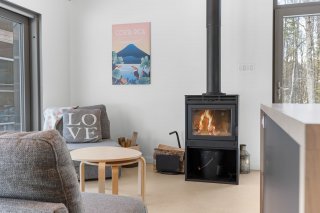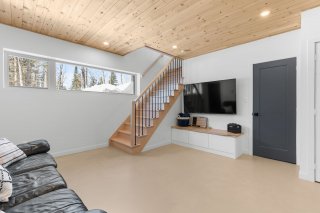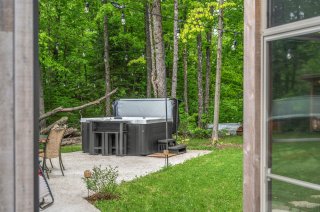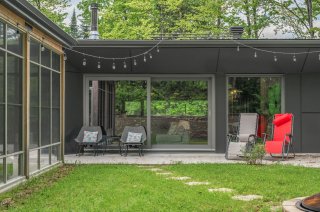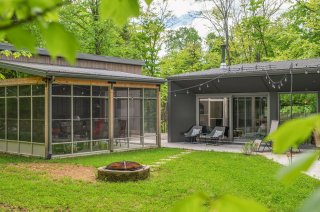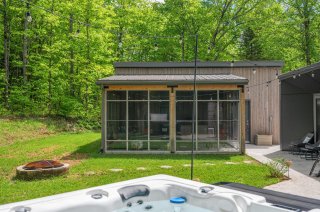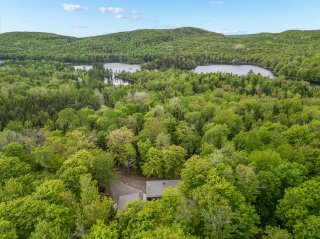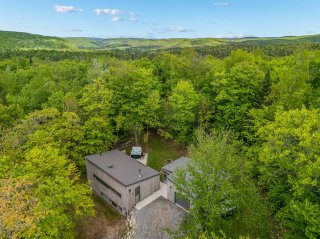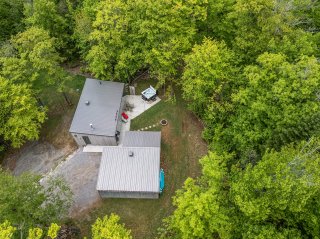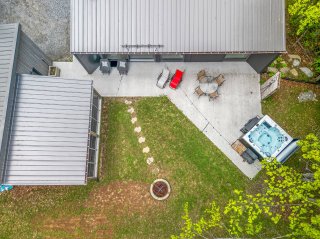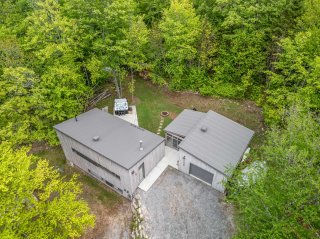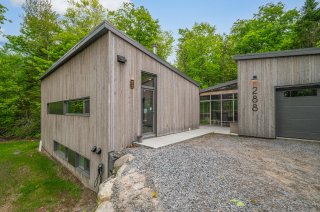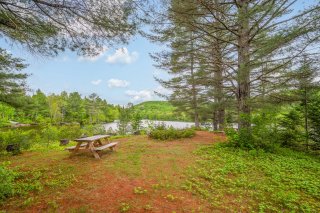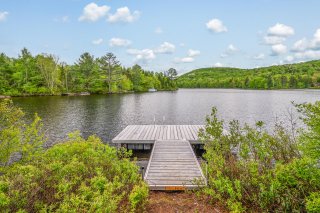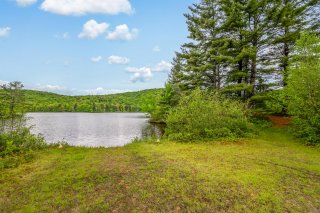| Basement |
6 feet and over, Finished basement |
| Windows |
Aluminum |
| Water supply |
Artesian well |
| Proximity |
ATV trail, Cross-country skiing, Park - green area, Snowmobile trail |
| Equipment available |
Central vacuum cleaner system installation, Electric garage door, Level 2 charging station, Other, Private yard, Ventilation system |
| Garage |
Detached, Single width |
| Heating energy |
Electricity |
| Topography |
Flat, Sloped |
| Window type |
French window, Sliding |
| Parking |
Garage, Outdoor |
| Cupboard |
Melamine |
| Distinctive features |
Non navigable, Water access, Wooded lot: hardwood trees |
| Foundation |
Poured concrete |
| Sewage system |
Purification field, Septic tank |
| Heating system |
Radiant |
| Zoning |
Residential |
| Bathroom / Washroom |
Seperate shower |
| Roofing |
Tin |
| Siding |
Wood |
| Hearth stove |
Wood burning stove |












