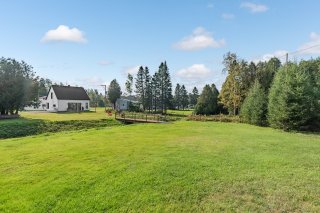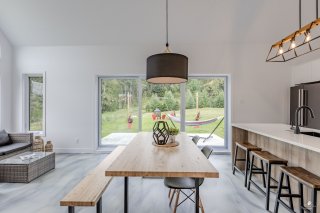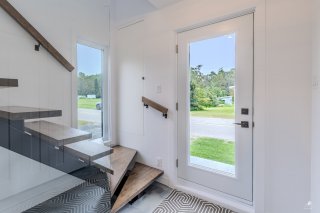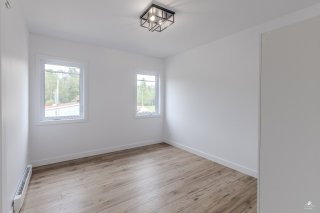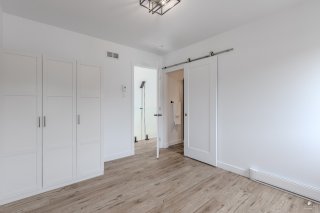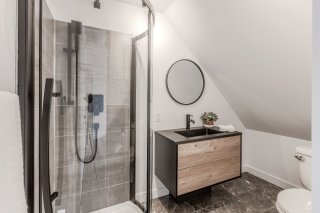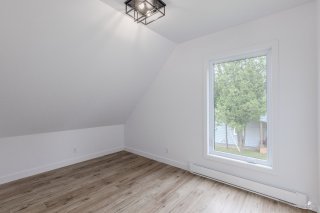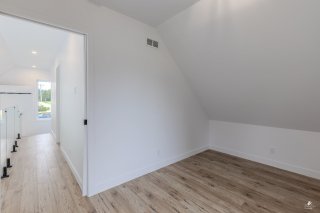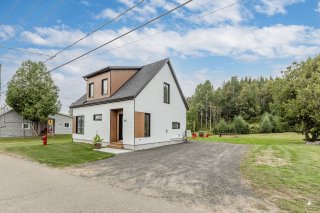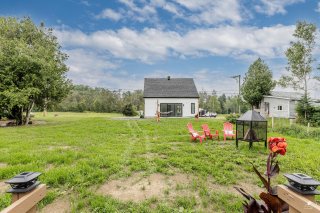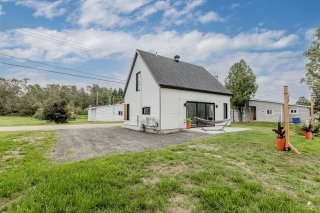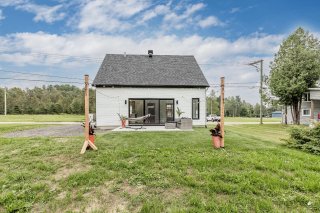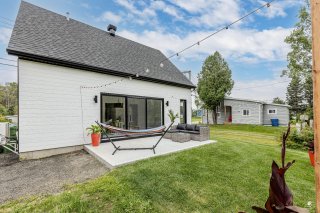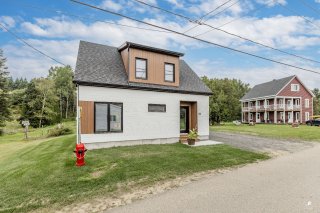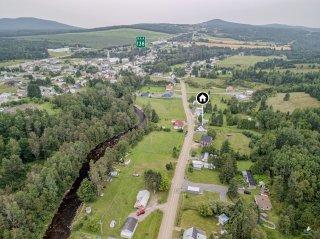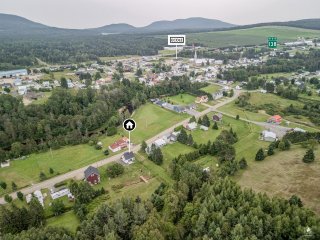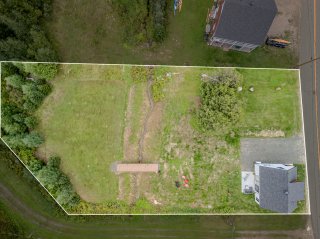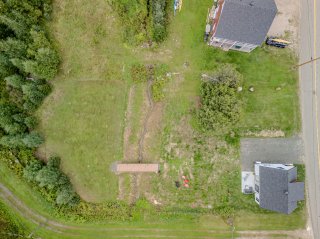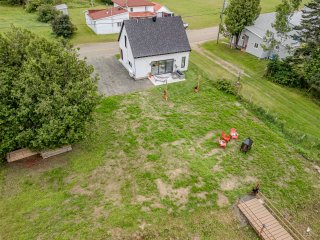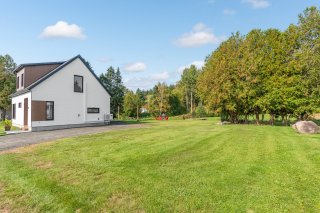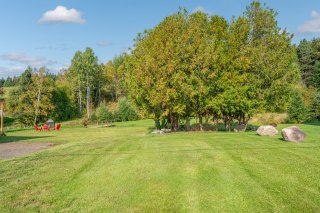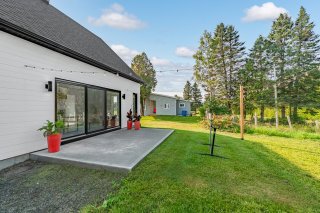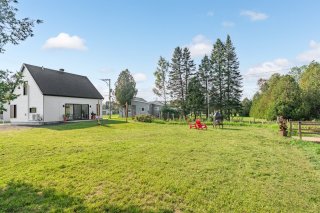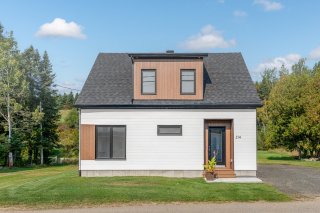Room Details
| Room |
Dimensions |
Level |
Flooring |
| Hallway |
2.5 x 1.42 M |
Ground Floor |
Other |
| Kitchen |
2.69 x 3.78 M |
Ground Floor |
Other |
| Dining room |
3.78 x 2.62 M |
Ground Floor |
Other |
| Bedroom |
3.21 x 3.5 M |
Ground Floor |
Other |
| Bathroom |
3.3 x 2.18 M |
Ground Floor |
Other |
| Primary bedroom |
3.42 x 2.95 M |
2nd Floor |
Floating floor |
| Bathroom |
1.45 x 2.69 M |
2nd Floor |
Ceramic tiles |
| Bedroom |
2.48 x 3.63 M |
2nd Floor |
Floating floor |
| Basement foundation |
Concrete slab on the ground |
| Heating system |
Other, Electric baseboard units |
| Water supply |
Municipality |
| Heating energy |
Electricity |
| Windows |
PVC |
| Siding |
Wood, Vinyl |
| Distinctive features |
No neighbours in the back |
| Bathroom / Washroom |
Adjoining to primary bedroom |
| Basement |
No basement |
| Sewage system |
Municipal sewer |
| Roofing |
Asphalt shingles |
| Equipment available |
Ventilation system, Wall-mounted heat pump, Partially furnished |
| Restrictions/Permissions |
Short-term rentals not allowed, Pets allowed |
NOUVEAUTÉ ! Magnifique propriété construite en 2023 à Saint-Tite-des-Caps. Elle comprend 3 chambres à coucher et une entrée spectaculaire avec une rampe en verre. Les planchers en époxy sont chauffants. De plus, plusieurs inclusions sont offertes, notamment le réfrigérateur et le lave-vaisselle. Les plans de construction et le certificat de localisation sont disponibles au dossier. Demandez votre visite!



